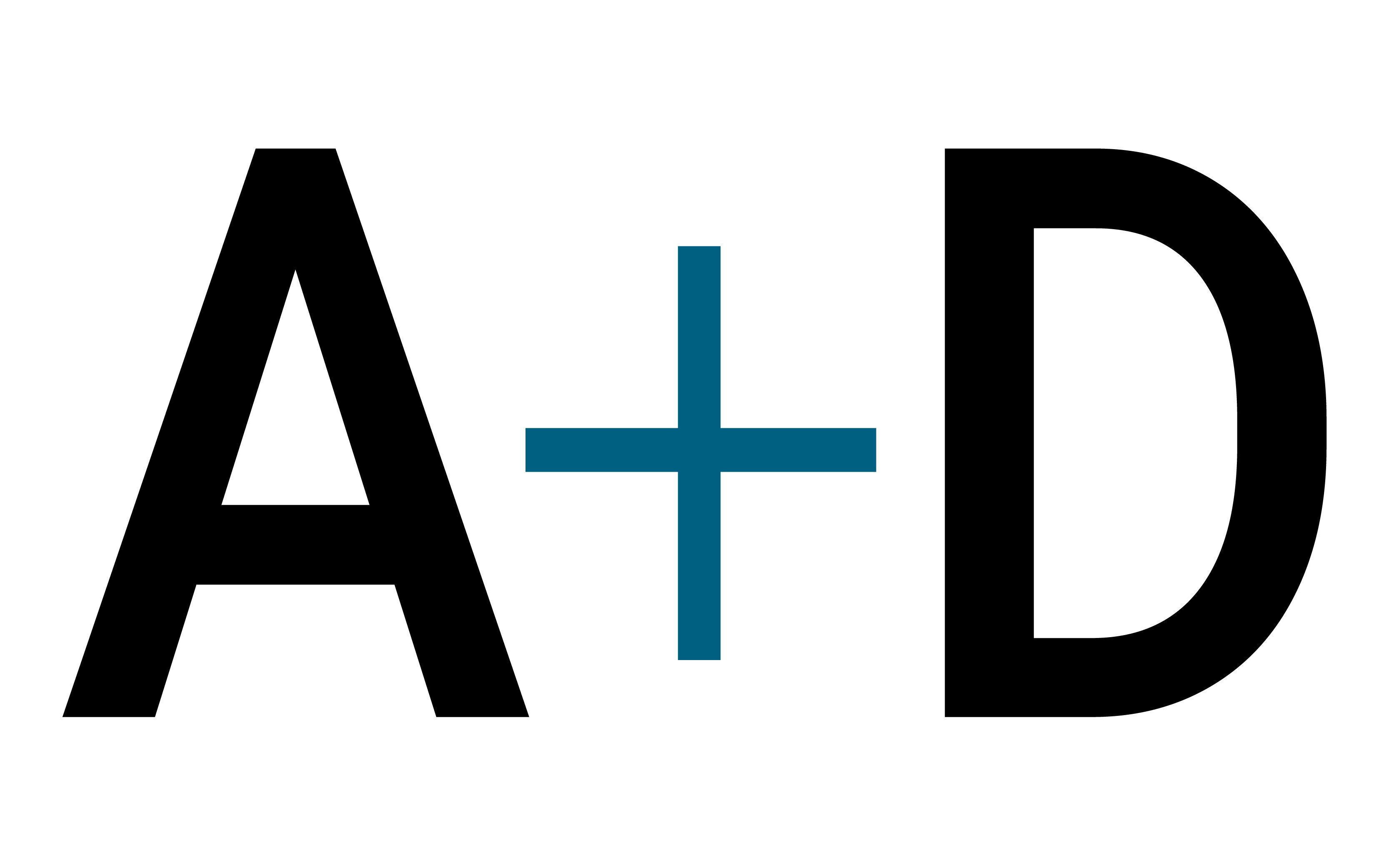HOSPITAL EXTENSION IN HAMBURG
Project details
- City
- Hamburg
- Project Type
- New Construction
- Building Type
- Hospital
- Application Type
- Facade
- Architect
- euroterra GmbH architekten ingenieure
- Photographer
- Meike Hansen, Archimage; Kai Hessel
Project description
Most of us are familiar with the anonymous, unfriendly character of many hospitals. For successful recovery patients of all ages, especially children, need a peaceful environment that creates a feeling of security. The new interdisciplinary emergency and admissions ward for a children’s hospital in Hamburg is remarkable for the fact that the building successfully meets these requirements, from the initial contact with the patients to their treatment and, finally, discharge. This new building with an admissions ward and ten single rooms including overnight accommodation for parents as well as the overall restructuring of the emergency admissions involved the construction of a remarkable facade that is highly unusual for a hospital. As well as the projecting metal surrounds for the four windows that look onto the courtyard, the single storey building has three angled metal fins that extend the entire height of the building. A welcome interruption in the front-hung facade of fibre cement panels that still clearly frames the building and gives it a somewhat playful appearance. The light grey, through-coloured fibre cement panels were mounted on an aluminium substructure in the form of horizontal louvers. At the points where it was intended that light and air should enter the interior, they were mounted at different angles. With this kind of construction great care must be taken that the fibre cement panels are precisely and regularly fitted to achieve a continuous pattern of joints. And indeed, this extension was constructed with the greatest skill and precision so that the interplay between the metal parts and the brushed, light-grey fibre cement panels has produced an overall appearance that is harmonious and of a high-quality.
The facade consists of six modules, each made up of four parts. The diagonal fins that form the primary supporting structure were fixed to the reinforced concrete structure. In the second step the angle brackets of the substructure were mounted, and the fibre cement panels were rivetted to them, exercising the greatest of care. The facade is terminated at the roof edge by a parapet flashing and also by the box-like projecting metal reveals to the windows. Here an unusual exterior has been made that is clearly different to its surroundings.
In terms of colour the green-painted glass fins refer to the neighbouring buildings and intentionally interrupt the façade. The generously sized windows to the single rooms are partly covered by the facade. Where the angle at which the light grey fibre cement louvers are mounted changes incrementally, row by row, to an almost horizontal position, an effective visual screen is created, while still allowing daylight to enter.

Published in A+D 55, Spring 2021
























